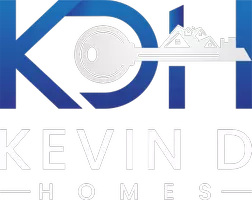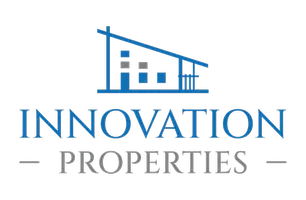Bought with Shahram Aalai • Compass
For more information regarding the value of a property, please contact us for a free consultation.
Key Details
Sold Price $1,215,000
Property Type Single Family Home
Sub Type Detached
Listing Status Sold
Purchase Type For Sale
Square Footage 2,098 sqft
Price per Sqft $579
Subdivision Sonoma
MLS Listing ID MDMC2169382
Sold Date 04/30/25
Style Colonial
Bedrooms 3
Full Baths 4
HOA Y/N N
Abv Grd Liv Area 2,098
Originating Board BRIGHT
Year Built 1936
Annual Tax Amount $12,044
Tax Year 2024
Lot Size 9,385 Sqft
Acres 0.22
Property Sub-Type Detached
Property Description
This 1936 colonial in the Sonoma neighborhood retains its character and charm while offering a floor plan that works for how we live today. The main level has a spacious living room with fireplace, built-ins and access to a screened porch - the perfect little retreat. The house was thoughtfully expanded by the current owners to include a main level family room, adjacent full bath, multiple doors to deck and garden, and an open kitchen/breakfast room with large glass windows, abundant light and engaging birdwatching. The upper level has a large primary bedroom with en suite bath and large, walk-in closet. There are two additional bedrooms and a hall bath on this level. The lower level is finished and includes a cozy family room, abundant storage, laundry and a full bath. On top of everything the house offers, the location is a big plus - close to county parks, much desired public schools, Metro and downtown Bethesda. FIRST OPENS: Sunday, March 30 from 2-4 pm. Offers, is any, should be submitted by noon on Tuesday, April 1....not a joke:-)
Location
State MD
County Montgomery
Zoning R60
Direction West
Rooms
Basement Connecting Stairway, Improved
Interior
Interior Features Attic, Breakfast Area, Built-Ins, Carpet, Formal/Separate Dining Room, Kitchen - Eat-In, Recessed Lighting, Walk-in Closet(s), Wood Floors
Hot Water Natural Gas
Heating Central
Cooling Central A/C
Flooring Hardwood, Carpet, Tile/Brick
Fireplaces Number 1
Fireplaces Type Wood
Equipment Dishwasher, Disposal, Dryer, Extra Refrigerator/Freezer, Microwave, Oven/Range - Electric, Washer
Fireplace Y
Window Features Double Hung
Appliance Dishwasher, Disposal, Dryer, Extra Refrigerator/Freezer, Microwave, Oven/Range - Electric, Washer
Heat Source Natural Gas
Laundry Lower Floor
Exterior
Garage Spaces 2.0
Fence Partially
Water Access N
Roof Type Shingle
Accessibility None
Total Parking Spaces 2
Garage N
Building
Lot Description Rear Yard, SideYard(s)
Story 3
Foundation Brick/Mortar
Sewer Public Sewer
Water Public
Architectural Style Colonial
Level or Stories 3
Additional Building Above Grade, Below Grade
New Construction N
Schools
High Schools Walter Johnson
School District Montgomery County Public Schools
Others
Senior Community No
Tax ID 160700534333
Ownership Fee Simple
SqFt Source Assessor
Special Listing Condition Standard
Read Less Info
Want to know what your home might be worth? Contact us for a FREE valuation!

Our team is ready to help you sell your home for the highest possible price ASAP





