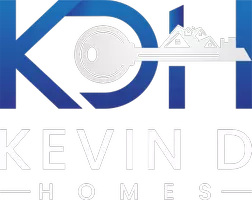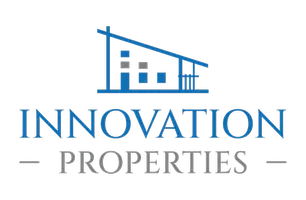Bought with Jasindeep Singh • Zoome Realty, LLC
For more information regarding the value of a property, please contact us for a free consultation.
Key Details
Sold Price $503,600
Property Type Single Family Home
Sub Type Detached
Listing Status Sold
Purchase Type For Sale
Square Footage 1,276 sqft
Price per Sqft $394
Subdivision Sterling
MLS Listing ID VALO2017740
Sold Date 02/28/22
Style Ranch/Rambler
Bedrooms 4
Full Baths 2
HOA Y/N N
Abv Grd Liv Area 1,276
Year Built 1964
Annual Tax Amount $3,785
Tax Year 2021
Lot Size 8,712 Sqft
Acres 0.2
Property Sub-Type Detached
Source BRIGHT
Property Description
Welcome to 411 W Maple located in the heart of Sterling Park and minutes from major highways ! Resent upgrades : paint inside & out , new roof , windows , & flooring 2020 . The home features 3 bedrooms , 2 full baths , large living room , dining area , nice size kitchen , & a bonus room area . one car garage extra long for work area. Home warranty included . Nice level fenced rear yard with 2 sheds (1 attached to rear of home & 2nd free standing steel shed. Tet and contents do not convey. Painting & touch up still in progress.
Handicapped hall bath
Contact owner will set show time with Tenant
Owner is RE Licensee State of Virginia Contracts to be reviewed February 5,2022 at 5:00 pm
Location
State VA
County Loudoun
Zoning 08
Direction South
Rooms
Other Rooms Living Room, Dining Room, Bedroom 2, Bedroom 3, Bedroom 4, Kitchen, Family Room, Bedroom 1, Bathroom 1, Bathroom 2, Bonus Room
Main Level Bedrooms 4
Interior
Interior Features Combination Dining/Living, Combination Kitchen/Dining, Dining Area, Entry Level Bedroom, Family Room Off Kitchen, Formal/Separate Dining Room, Kitchen - Eat-In
Hot Water Natural Gas
Heating Forced Air
Cooling Central A/C
Flooring Carpet, Ceramic Tile, Hardwood
Equipment Exhaust Fan, Oven - Self Cleaning, Oven - Single, Oven/Range - Electric, Range Hood, Refrigerator, Stove, Washer, Water Heater
Fireplace N
Window Features Casement,Double Hung,Insulated,Replacement,Screens,Storm,Vinyl Clad
Appliance Exhaust Fan, Oven - Self Cleaning, Oven - Single, Oven/Range - Electric, Range Hood, Refrigerator, Stove, Washer, Water Heater
Heat Source Natural Gas
Laundry Main Floor, Has Laundry
Exterior
Exterior Feature Patio(s)
Parking Features Garage - Front Entry
Garage Spaces 1.0
Fence Wood, Privacy, Partially
Utilities Available Natural Gas Available, Electric Available, Cable TV Available, Phone, Sewer Available, Under Ground, Water Available
Water Access N
Roof Type Architectural Shingle,Asphalt
Street Surface Black Top
Accessibility 2+ Access Exits, 36\"+ wide Halls, 48\"+ Halls, >84\" Garage Door
Porch Patio(s)
Road Frontage City/County, Public, State
Attached Garage 1
Total Parking Spaces 1
Garage Y
Building
Story 1
Foundation Slab
Sewer Public Sewer
Water Public
Architectural Style Ranch/Rambler
Level or Stories 1
Additional Building Above Grade, Below Grade
Structure Type Dry Wall
New Construction N
Schools
School District Loudoun County Public Schools
Others
Pets Allowed Y
Senior Community No
Tax ID 032298574000
Ownership Fee Simple
SqFt Source Estimated
Special Listing Condition Standard
Pets Allowed No Pet Restrictions
Read Less Info
Want to know what your home might be worth? Contact us for a FREE valuation!

Our team is ready to help you sell your home for the highest possible price ASAP




