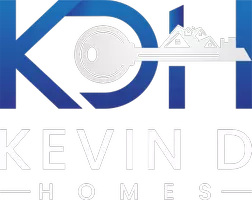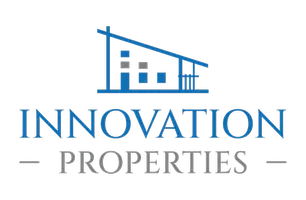Bought with Mark V Ellington • Keller Williams Capital Properties
For more information regarding the value of a property, please contact us for a free consultation.
Key Details
Sold Price $565,000
Property Type Townhouse
Sub Type Interior Row/Townhouse
Listing Status Sold
Purchase Type For Sale
Square Footage 3,910 sqft
Price per Sqft $144
Subdivision Marlboro
MLS Listing ID MDPG2006966
Sold Date 10/07/21
Style Contemporary,Colonial
Bedrooms 3
Full Baths 2
Half Baths 2
HOA Fees $225/mo
HOA Y/N Y
Abv Grd Liv Area 2,558
Year Built 2017
Available Date 2021-08-25
Annual Tax Amount $7,130
Tax Year 2021
Lot Size 3,910 Sqft
Acres 0.09
Property Sub-Type Interior Row/Townhouse
Source BRIGHT
Property Description
***Offer Deadline - Tuesday at 9PM***Privileged Tranquil Lifestyle for Sale!
An enviable and exclusive home with 3 bedrooms, 2 full baths, 2 half baths, and a very spacious 2-car garage at the basement level. The entry level of the house is located around the side on the second floor or you can enter through the garage. Upon entering the front door, you'll be greeted with exquisite hardwood floors. Then you'll meet the wide living room, great for entertaining. It has wide windows which absorb a lot of natural light and gives you tree-top views of the neighborhood. To the right of it, is the trace-ceiling dining room, lighted with a chandelier centered up top. This dining room can amazingly accommodate people for thanksgiving and other holiday gatherings. There is an open floor plan concept for easy access to the living room, you can just freely check on kids playing with each other while the adults have fun and interesting conversation at the dining table.
Further to the right, into the small hallway, will lead you to the gourmet kitchen with recessed lighting, soft-close cabinets and stainless steel appliances. The kitchen also includes an eat-in kitchen and a herculean island, where you can readily prepare food, and eat your meal! It freely transits to another open entertainment area with a beautiful fireplace. If you're having chips and doing movies or karaoke or online games at the same time, this is one room that functions exactly for its purpose, a family room.Through the door at the family room, you'll gain access to the deck at the rear part of the house which hollers barbecue. Great for an outdoor feast!!! Oh and if your guests are on this level a half bathroom is perfectly located on this floor for use.
Going up the oak steps of the 3rd level, is the location of 2 bedrooms, and the master bedroom - all carpeted, and 2 full bathrooms ( One master and one for guests/children). The master bedroom has 2 large walk-in closets and a cathedral ceiling. It also has a separate tub & shower, separate toilet room, and double sink. Heading back down to the basement, is an area that you can use as a playroom or game room with 1 half bathroom. The space is colossal! You can do darts, billiards, table hockey, anything you can imagine.
The door in the basement will lead you to the fenced backyard that calls for open-air recreational activities.
Time is of the essence. Submit your offer now and own this unique and sought-after home! Seller may need 30 day rent back!
Location
State MD
County Prince Georges
Zoning RR
Rooms
Other Rooms Game Room
Basement Fully Finished, Garage Access, Windows
Interior
Interior Features Ceiling Fan(s), Breakfast Area, Carpet, Wood Floors, WhirlPool/HotTub, Bathroom - Stall Shower
Hot Water Natural Gas
Heating Central
Cooling Central A/C, Ceiling Fan(s)
Flooring Carpet, Hardwood, Tile/Brick, Wood
Fireplaces Number 1
Equipment Built-In Microwave, Oven/Range - Gas, Dryer - Gas, Dishwasher, Disposal
Fireplace Y
Appliance Built-In Microwave, Oven/Range - Gas, Dryer - Gas, Dishwasher, Disposal
Heat Source Electric
Exterior
Parking Features Basement Garage, Garage - Front Entry, Garage Door Opener, Inside Access
Garage Spaces 2.0
Water Access N
Accessibility None
Attached Garage 2
Total Parking Spaces 2
Garage Y
Building
Story 3
Sewer Public Sewer
Water Public
Architectural Style Contemporary, Colonial
Level or Stories 3
Additional Building Above Grade, Below Grade
New Construction N
Schools
School District Prince George'S County Public Schools
Others
Pets Allowed Y
Senior Community No
Tax ID 17155545356
Ownership Fee Simple
SqFt Source Assessor
Acceptable Financing Conventional, FHA, Cash
Horse Property N
Listing Terms Conventional, FHA, Cash
Financing Conventional,FHA,Cash
Special Listing Condition Standard
Pets Allowed Dogs OK, Cats OK
Read Less Info
Want to know what your home might be worth? Contact us for a FREE valuation!

Our team is ready to help you sell your home for the highest possible price ASAP

GET MORE INFORMATION

Kevin Daniel
Agent | License ID: MD - 5018787, VA - 0225274498
Agent License ID: MD - 5018787, VA - 0225274498




