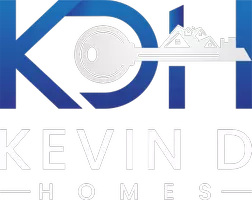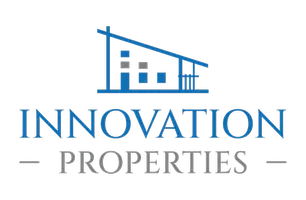Open House
Sat Sep 06, 1:00pm - 3:00pm
Sun Sep 07, 12:00pm - 2:00pm
UPDATED:
Key Details
Property Type Single Family Home
Sub Type Detached
Listing Status Active
Purchase Type For Sale
Square Footage 19,201 sqft
Price per Sqft $117
Subdivision Linway Park Of Mclean
MLS Listing ID VAFX2265598
Style Colonial
Bedrooms 6
Full Baths 6
Half Baths 2
HOA Fees $1,100/ann
HOA Y/N Y
Abv Grd Liv Area 5,930
Year Built 2004
Available Date 2025-09-05
Annual Tax Amount $20,814
Tax Year 2024
Lot Size 0.441 Acres
Acres 0.44
Property Sub-Type Detached
Source BRIGHT
Property Description
From the three-car garage, you enter through a convenient mudroom that connects seamlessly to the chef's kitchen, where granite countertops, premium stainless steel appliances, and abundant cabinet space create an ideal workspace. The open-concept design flows directly into the family room, while the spacious eat-in kitchen area comfortably accommodates a large dining table.
The family room features wrap-around windows that flood the space with natural light and stunning views of the backyard oasis. French doors open directly to the deck and pond area, creating seamless indoor-outdoor living. A sophisticated main-level office with built-in bookcases provides the perfect work-from-home space, while formal living and dining rooms offer elegant entertaining options.
A private staircase in the mudroom leads to the loft suite - a completely separate apartment-like space that feels entirely independent from the main house. This sunny sanctuary offers complete privacy and flexibility for home office, guest quarters, or multi-generational living.
The second floor features the primary bedroom with cozy fireplace, breakfast bar, and tranquil sitting room, while dual walk-in closets provide exceptional storage and the spa-like master bath creates a luxurious daily experience. Three additional well-appointed bedrooms and two full bathrooms ensure comfort for family or guests.
The third floor provides additional finished living space, offering flexibility for home office, media room, or extra guest accommodations.
The walk-out basement expands living options significantly. The recreation room features a fireplace and connects to a game room and wet bar - ideal for entertaining. A dedicated exercise room eliminates gym memberships, while additional rooms provide storage and flexibility.
The professionally landscaped grounds feature a stunning waterfall and koi pond, creating a serene backdrop for morning coffee or evening relaxation. The elevated deck and stone patio provide multiple outdoor entertaining options, while mature plantings ensure year-round beauty with manageable maintenance.
Recent thoughtful updates include HVAC systems, water heater, and fresh interior and exterior paint, ensuring move-in readiness and peace of mind. Custom plantation shutters throughout add both elegance and energy efficiency. The prime location backing to parkland provides privacy and tranquility, while remaining walking distance to Chesterbrook Shopping Center for daily conveniences. You'll be just minutes from downtown D.C., Tysons Corner, and top-rated schools.
This is more than a home - it's sophisticated living with the space and flexibility of a large residence, yet manageable outdoor maintenance perfect for any stage of life. The thoughtful layout makes elevator installation entirely possible for future accessibility.
You'll enjoy privacy backing to parkland while maintaining convenient access to downtown D.C., Tysons Corner, and top-rated schools. Welcome home to where luxury meets livability.
Location
State VA
County Fairfax
Zoning 130
Rooms
Other Rooms Den
Basement Walkout Stairs
Interior
Interior Features Bar, Breakfast Area, Built-Ins, Butlers Pantry, Carpet, Ceiling Fan(s), Crown Moldings, Family Room Off Kitchen, Floor Plan - Open, Formal/Separate Dining Room, Kitchen - Eat-In, Kitchen - Gourmet, Kitchen - Island, Kitchen - Table Space, Pantry, Recessed Lighting, Skylight(s), Primary Bath(s), Walk-in Closet(s), Wet/Dry Bar, Window Treatments, Wood Floors
Hot Water Natural Gas
Cooling Central A/C, Ceiling Fan(s)
Fireplaces Number 3
Fireplaces Type Fireplace - Glass Doors
Equipment Built-In Microwave, Dishwasher, Disposal, Dryer, Freezer, Range Hood, Refrigerator, Stove, Stainless Steel Appliances, Water Heater
Fireplace Y
Window Features Bay/Bow,Palladian
Appliance Built-In Microwave, Dishwasher, Disposal, Dryer, Freezer, Range Hood, Refrigerator, Stove, Stainless Steel Appliances, Water Heater
Heat Source Natural Gas
Laundry Upper Floor
Exterior
Parking Features Garage - Front Entry
Garage Spaces 3.0
Water Access N
Accessibility Other
Attached Garage 3
Total Parking Spaces 3
Garage Y
Building
Story 3
Foundation Brick/Mortar
Sewer Public Sewer
Water Public
Architectural Style Colonial
Level or Stories 3
Additional Building Above Grade, Below Grade
New Construction N
Schools
High Schools Mclean
School District Fairfax County Public Schools
Others
HOA Fee Include Road Maintenance,Snow Removal
Senior Community No
Tax ID 0313 01 0142A
Ownership Fee Simple
SqFt Source Estimated
Acceptable Financing Cash, Conventional, FHA, VA
Listing Terms Cash, Conventional, FHA, VA
Financing Cash,Conventional,FHA,VA
Special Listing Condition Standard

GET MORE INFORMATION
Kevin Daniel
Agent | License ID: MD - 5018787, VA - 0225274498
Agent License ID: MD - 5018787, VA - 0225274498




