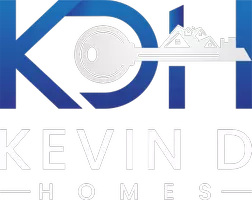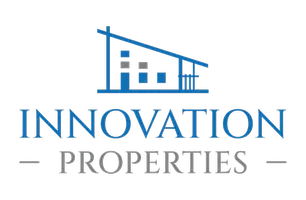OPEN HOUSE
Sat Aug 02, 10:00am - 12:00pm
UPDATED:
Key Details
Property Type Single Family Home
Sub Type Detached
Listing Status Active
Purchase Type For Sale
Square Footage 1,092 sqft
Price per Sqft $365
Subdivision None Available
MLS Listing ID VACL2003916
Style Raised Ranch/Rambler
Bedrooms 2
Full Baths 2
HOA Y/N N
Abv Grd Liv Area 1,092
Year Built 1950
Available Date 2025-07-31
Annual Tax Amount $1,859
Tax Year 2025
Lot Size 1.000 Acres
Acres 1.0
Property Sub-Type Detached
Source BRIGHT
Property Description
From the moment you arrive, you'll notice the care and intention poured into every inch of this home. Nearly everything has been redone—from the freshly updated exterior to the beautifully landscaped grounds, and it only gets better inside. The main level welcomes you with a light-filled open layout where original hardwood floors have been lovingly refinished, preserving the timeless character while blending seamlessly with fresh, modern touches. Walls were removed to open up the space, creating an airy flow perfect for both everyday living and entertaining.
The heart of the home—a fully redesigned kitchen—features brand-new cabinetry, sleek quartz countertops, upgraded appliances, and new lighting. Just off the kitchen, you'll find a brand new main-level full bath and a thoughtfully added laundry area, making day-to-day life that much easier. Also on the main level is a versatile bonus room—just steps from the bathroom and laundry—that can easily serve as a third bedroom, home office, or flex space to fit your needs.
Upstairs, the charm continues with two cozy bedrooms and a fully remodeled second full bath that feels like a private retreat. New carpet, stylish light fixtures, and fresh paint bring a clean, cohesive feel to every room.
Every detail has been considered: all the windows are brand new, outlets and switches have been replaced, new hinges and hardware installed, and a new heat pump ensures comfort year-round. The mudroom features durable luxury vinyl plank flooring, while both bathrooms are finished with beautiful, modern tile—a stylish and functional upgrade. Even the garage got an upgrade with a brand-new roof, new garage doors, and an abundance of storage space above.
Outside, enjoy the peace and privacy of your full acre—complete with a freshly painted deck perfect for summer evenings under the stars. The setting feels like your own slice of country paradise, yet you're just minutes from Routes 340, 7, and 50, offering an easy commute and quick access to all that Berryville has to offer—including local shops, dining, and charm-filled streets.
Whether you're looking for your first home, a downsized escape from the city, or simply a move-in-ready gem with thoughtful upgrades and timeless character, this one checks every box.
Don't miss your chance to fall in love with 5875 Lord Fairfax Highway—schedule your showing today.
Location
State VA
County Clarke
Zoning AOC
Direction Northeast
Rooms
Other Rooms Living Room, Dining Room, Bedroom 2, Kitchen, Family Room, Basement, Bedroom 1, Laundry, Bathroom 1, Bathroom 2, Bonus Room
Basement Unfinished, Connecting Stairway, Outside Entrance, Walkout Stairs, Windows, Sump Pump, Interior Access
Interior
Interior Features Attic, Bathroom - Tub Shower, Bathroom - Walk-In Shower, Carpet, Chair Railings, Crown Moldings, Dining Area, Formal/Separate Dining Room, Wainscotting, Wood Floors
Hot Water Electric
Heating Heat Pump(s)
Cooling Heat Pump(s)
Flooring Carpet, Ceramic Tile, Hardwood, Luxury Vinyl Plank
Equipment Built-In Microwave, Dishwasher, Dryer, Oven/Range - Electric, Refrigerator, Stainless Steel Appliances, Washer
Furnishings No
Fireplace N
Appliance Built-In Microwave, Dishwasher, Dryer, Oven/Range - Electric, Refrigerator, Stainless Steel Appliances, Washer
Heat Source Electric
Laundry Dryer In Unit, Main Floor, Washer In Unit
Exterior
Exterior Feature Patio(s), Deck(s)
Parking Features Garage - Front Entry
Garage Spaces 12.0
Water Access N
View Garden/Lawn
Roof Type Shingle
Street Surface Paved
Accessibility None
Porch Patio(s), Deck(s)
Total Parking Spaces 12
Garage Y
Building
Lot Description Front Yard, Landscaping, Level, Private, Rear Yard, SideYard(s), Trees/Wooded, Unrestricted, Not In Development
Story 3
Foundation Permanent
Sewer Septic = # of BR
Water Well
Architectural Style Raised Ranch/Rambler
Level or Stories 3
Additional Building Above Grade, Below Grade
Structure Type Dry Wall
New Construction N
Schools
School District Clarke County Public Schools
Others
Senior Community No
Tax ID 14-A--34
Ownership Fee Simple
SqFt Source Estimated
Acceptable Financing Cash, Conventional, FHA, USDA, VA
Listing Terms Cash, Conventional, FHA, USDA, VA
Financing Cash,Conventional,FHA,USDA,VA
Special Listing Condition Standard

GET MORE INFORMATION
Kevin Daniel
Agent | License ID: MD - 5018787, VA - 0225274498
Agent License ID: MD - 5018787, VA - 0225274498




