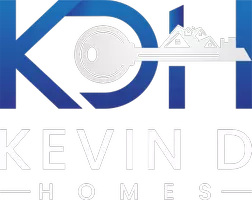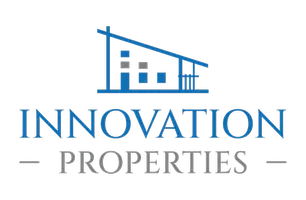OPEN HOUSE
Sun Jul 20, 1:00pm - 4:00pm
UPDATED:
Key Details
Property Type Single Family Home
Sub Type Detached
Listing Status Active
Purchase Type For Sale
Square Footage 5,675 sqft
Price per Sqft $308
Subdivision None Available
MLS Listing ID VALO2099526
Style Colonial
Bedrooms 4
Full Baths 4
Half Baths 1
HOA Fees $7/mo
HOA Y/N Y
Abv Grd Liv Area 5,675
Year Built 2002
Annual Tax Amount $10,964
Tax Year 2025
Lot Size 3.280 Acres
Acres 3.28
Property Sub-Type Detached
Source BRIGHT
Property Description
Location
State VA
County Loudoun
Zoning AR1
Rooms
Basement Connecting Stairway, Daylight, Partial, Full, Heated, Interior Access, Outside Entrance, Rear Entrance, Space For Rooms, Unfinished, Walkout Stairs, Windows
Interior
Interior Features Additional Stairway, Bathroom - Soaking Tub, Bathroom - Stall Shower, Bathroom - Walk-In Shower, Breakfast Area, Built-Ins, Ceiling Fan(s), Chair Railings, Crown Moldings, Dining Area, Double/Dual Staircase, Floor Plan - Open, Formal/Separate Dining Room, Kitchen - Eat-In, Kitchen - Gourmet, Kitchen - Island, Kitchen - Table Space, Pantry, Recessed Lighting, Sound System, Upgraded Countertops, Wainscotting, Walk-in Closet(s), Water Treat System, Window Treatments, Wood Floors
Hot Water Natural Gas
Heating Ceiling, Heat Pump(s)
Cooling Heat Pump(s), Ceiling Fan(s)
Fireplaces Number 1
Fireplaces Type Gas/Propane, Mantel(s)
Equipment Cooktop, Dishwasher, Disposal, Dryer - Electric, Dryer - Front Loading, Exhaust Fan, Extra Refrigerator/Freezer, Microwave, Oven - Double, Oven - Wall, Range Hood, Washer, Water Heater
Furnishings No
Fireplace Y
Window Features Atrium,Casement,Double Hung,Palladian
Appliance Cooktop, Dishwasher, Disposal, Dryer - Electric, Dryer - Front Loading, Exhaust Fan, Extra Refrigerator/Freezer, Microwave, Oven - Double, Oven - Wall, Range Hood, Washer, Water Heater
Heat Source Natural Gas
Laundry Main Floor
Exterior
Exterior Feature Brick, Patio(s), Porch(es)
Parking Features Garage - Side Entry, Garage Door Opener, Inside Access
Garage Spaces 18.0
Pool Fenced, Filtered, Heated, In Ground
Utilities Available Electric Available, Natural Gas Available, Propane
Water Access N
Accessibility Other
Porch Brick, Patio(s), Porch(es)
Attached Garage 3
Total Parking Spaces 18
Garage Y
Building
Story 3
Foundation Other
Sewer Other
Water Private
Architectural Style Colonial
Level or Stories 3
Additional Building Above Grade, Below Grade
New Construction N
Schools
Elementary Schools Kenneth W. Culbert
Middle Schools Smart'S Mill
High Schools Tuscarora
School District Loudoun County Public Schools
Others
Pets Allowed Y
Senior Community No
Tax ID 269257589000
Ownership Fee Simple
SqFt Source Assessor
Security Features Exterior Cameras
Special Listing Condition Standard
Pets Allowed Case by Case Basis

GET MORE INFORMATION
Kevin Daniel
Agent | License ID: MD - 5018787, VA - 0225274498
Agent License ID: MD - 5018787, VA - 0225274498




