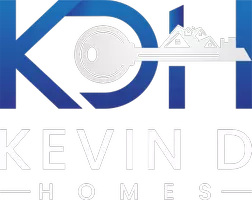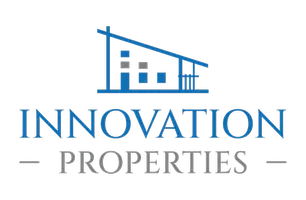UPDATED:
Key Details
Property Type Single Family Home
Sub Type Detached
Listing Status Active
Purchase Type For Sale
Square Footage 4,985 sqft
Price per Sqft $179
Subdivision Harford Hills
MLS Listing ID MDHR2045380
Style Ranch/Rambler,Raised Ranch/Rambler
Bedrooms 5
Full Baths 5
HOA Y/N N
Abv Grd Liv Area 3,685
Year Built 2004
Available Date 2025-07-27
Annual Tax Amount $4,500
Tax Year 2024
Lot Size 1.340 Acres
Acres 1.34
Property Sub-Type Detached
Source BRIGHT
Property Description
Additional updates and features include:
✅ New architectural roof (2024) ✅ Fresh paint throughout ✅All bathrooms have updates ✅ Den/Office in Main house enclosed for privacy ✅ Updated propane fireplace mantel and ceramic title ✅ Two chair lifts (main house and detached garage to access office on upper level) ✅ 2 Ductless HVAC systems (2024) ✅ Owned propane tank propane contract with Corbin Fuel ✅ New roof on driveway shed 2025 ✅ Septic system upgraded in 2024 to support expanded use ✅ Two sheds for added storage ✅ New driveway added for lower-level basement 2023 ✅ Owned Solar Panels to help with those high electric bills ✅ Safety Step Jetted Tub lower level bath 2023 ✅ New interior and exterior lighting This home offers the perfect blend of privacy, flexibility, and comfort, with unmatched accommodations for extended living. All set in a peaceful, picturesque location—this is more than just a home, it's a lifestyle.
Location
State MD
County Harford
Zoning RR
Rooms
Other Rooms Living Room, Primary Bedroom, Bedroom 2, Bedroom 3, Bedroom 4, Bedroom 5, Kitchen, Den, Great Room, Laundry, Office, Storage Room, Bathroom 1, Bathroom 2, Bathroom 3, Primary Bathroom
Basement Daylight, Full, Interior Access, Outside Entrance, Heated, Improved, Walkout Level
Main Level Bedrooms 3
Interior
Interior Features Bathroom - Soaking Tub, Bathroom - Jetted Tub, Bathroom - Stall Shower, Bathroom - Tub Shower, Bathroom - Walk-In Shower, Breakfast Area, Carpet, Ceiling Fan(s), Combination Dining/Living, Dining Area, Entry Level Bedroom, Family Room Off Kitchen, Floor Plan - Open, Kitchen - Gourmet, Kitchen - Island, Recessed Lighting, Skylight(s), Stove - Pellet, Walk-in Closet(s), Water Treat System, Wood Floors
Hot Water Bottled Gas, Tankless
Cooling Central A/C, Ceiling Fan(s)
Fireplaces Number 1
Fireplaces Type Mantel(s), Gas/Propane
Equipment Dishwasher, Dryer - Electric, Dryer - Front Loading, Exhaust Fan, Extra Refrigerator/Freezer, Microwave, Oven/Range - Electric, Range Hood, Refrigerator, Stainless Steel Appliances, Stove, Washer - Front Loading, Water Conditioner - Owned, Water Heater, Water Heater - Tankless
Fireplace Y
Window Features Double Hung,Screens,Skylights
Appliance Dishwasher, Dryer - Electric, Dryer - Front Loading, Exhaust Fan, Extra Refrigerator/Freezer, Microwave, Oven/Range - Electric, Range Hood, Refrigerator, Stainless Steel Appliances, Stove, Washer - Front Loading, Water Conditioner - Owned, Water Heater, Water Heater - Tankless
Heat Source Propane - Owned
Laundry Main Floor, Lower Floor, Upper Floor
Exterior
Exterior Feature Deck(s), Porch(es)
Parking Features Garage - Side Entry, Inside Access
Garage Spaces 4.0
Utilities Available Propane
Water Access N
View Scenic Vista, Trees/Woods, Pasture
Roof Type Architectural Shingle
Accessibility Chairlift
Porch Deck(s), Porch(es)
Attached Garage 2
Total Parking Spaces 4
Garage Y
Building
Lot Description Cleared, Landscaping, Open, Rear Yard
Story 2
Foundation Concrete Perimeter
Sewer On Site Septic
Water Well
Architectural Style Ranch/Rambler, Raised Ranch/Rambler
Level or Stories 2
Additional Building Above Grade, Below Grade
New Construction N
Schools
School District Harford County Public Schools
Others
Senior Community No
Tax ID 1303129349
Ownership Fee Simple
SqFt Source Estimated
Special Listing Condition Standard

GET MORE INFORMATION
Kevin Daniel
Agent | License ID: MD - 5018787, VA - 0225274498
Agent License ID: MD - 5018787, VA - 0225274498


