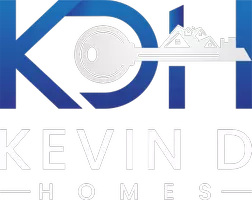OPEN HOUSE
Sat Jul 12, 1:00pm - 3:00pm
Sun Jul 13, 1:00pm - 3:00pm
UPDATED:
Key Details
Property Type Single Family Home
Sub Type Detached
Listing Status Coming Soon
Purchase Type For Sale
Square Footage 3,300 sqft
Price per Sqft $409
Subdivision Sun Valley
MLS Listing ID VAFX2250084
Style Split Level,Traditional,Transitional
Bedrooms 5
Full Baths 3
Half Baths 1
HOA Fees $236/ann
HOA Y/N Y
Abv Grd Liv Area 3,300
Year Built 1982
Available Date 2025-07-10
Annual Tax Amount $13,056
Tax Year 2025
Lot Size 0.530 Acres
Acres 0.53
Property Sub-Type Detached
Source BRIGHT
Property Description
The main level is thoughtfully designed with an updated kitchen, a primary bedroom suite with a renovated en suite bath, a four-season sunroom, a living room, and a flexible home office that can double as a fifth bedroom. Multiple levels of decks extend along the back of the home, offering an ideal space for outdoor relaxation. An addition above the garage, accessible via a staircase from the main level, features two large bedrooms connected by a Jack and Jill bathroom.
The lower level offers a spacious den, an additional bedroom, and a full bath complete with a sauna. Conveniently, the oversized two-car garage provides access to the mudroom. Glass doors open out to an expansive covered patio and a large, flat yard graced by mature trees, offering multiple shaded seating areas. The yard directly borders Tamarack park, ensuring a serene and secluded environment.
The proximity of the WO&D trails and neighborhood sports courts for tennis, pickleball, and basketball makes 1681 Abbey Oak Drive a rare find for active families. With multiple living spaces and a large backyard, this home offers an exceptional blend of indoor comfort and outdoor adventure!
Location
State VA
County Fairfax
Zoning 111
Rooms
Basement Fully Finished, Walkout Level, Rear Entrance
Main Level Bedrooms 2
Interior
Hot Water Electric
Heating Heat Pump(s)
Cooling Central A/C
Fireplaces Number 2
Fireplace Y
Heat Source Natural Gas
Exterior
Parking Features Garage Door Opener, Inside Access, Oversized, Garage - Side Entry
Garage Spaces 2.0
Water Access N
Accessibility None
Attached Garage 2
Total Parking Spaces 2
Garage Y
Building
Story 3
Foundation Slab
Sewer Public Sewer
Water Public
Architectural Style Split Level, Traditional, Transitional
Level or Stories 3
Additional Building Above Grade, Below Grade
New Construction N
Schools
Elementary Schools Wolftrap
Middle Schools Kilmer
High Schools Marshall
School District Fairfax County Public Schools
Others
Senior Community No
Tax ID 0272 06 0011
Ownership Fee Simple
SqFt Source Assessor
Special Listing Condition Standard

GET MORE INFORMATION
Kevin Daniel
Agent | License ID: MD - 5018787, VA - 0225274498
Agent License ID: MD - 5018787, VA - 0225274498




