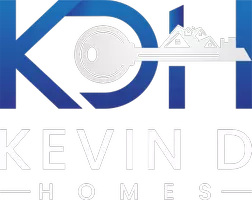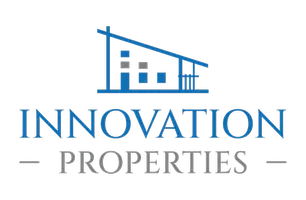OPEN HOUSE
Sun Jul 13, 1:00pm - 4:00pm
UPDATED:
Key Details
Property Type Single Family Home
Sub Type Detached
Listing Status Coming Soon
Purchase Type For Sale
Square Footage 4,341 sqft
Price per Sqft $229
Subdivision Warrenton Chase
MLS Listing ID VAFQ2017366
Style Colonial,Traditional
Bedrooms 5
Full Baths 3
Half Baths 1
HOA Fees $130/mo
HOA Y/N Y
Abv Grd Liv Area 3,072
Year Built 2018
Available Date 2025-07-08
Annual Tax Amount $6,385
Tax Year 2022
Lot Size 0.607 Acres
Acres 0.61
Property Sub-Type Detached
Source BRIGHT
Property Description
Step inside to find rich hardwood floors flowing throughout the main level. Just off the entry is a formal dining room, ideal for hosting gatherings and special occasions. At the heart of the home is a spacious gourmet kitchen with granite countertops, double wall ovens, a gas cooktop, and an oversized island—perfect for both everyday meals and entertaining. A centrally located butler's pantry connects the kitchen to the garage entrance, half bath, and a flexible room currently used as a home office.
Upstairs, you'll find four generously sized bedrooms, including a spa-like primary suite with dual walk-in closets, double vanities, and a large tile shower. The upper-level laundry room includes built-in cabinetry and a utility sink for added convenience.
The fully finished, walk-up basement offers a large recreation area, a fifth bedroom, a full bathroom, and ample storage—great for guests or extended stays.
Outdoor living is just as impressive, with a screened in deck leading to a custom stone patio with a built-in fire pit. The fenced backyard features mature trees, a sprinkler system (as-is), and a 10×12 shed for additional storage.
The oversized 3-car garage provides plenty of space for vehicles and hobbies. Located in the desirable Warrenton Chase community, you'll enjoy access to a pool, playground, tennis courts, and walking trails. Just minutes from Old Town Warrenton, local wineries, dining, and major commuter routes (US 15/17/29 and I-66), and zoned for P.B. Smith Elementary, Taylor Middle, and Kettle Run High School.
This home blends luxury, comfort, and convenience—schedule your private tour today!
Location
State VA
County Fauquier
Zoning R1
Direction Southwest
Rooms
Other Rooms Dining Room, Primary Bedroom, Bedroom 2, Bedroom 3, Bedroom 4, Bedroom 5, Kitchen, Family Room, Foyer, Great Room, Laundry, Office, Recreation Room, Storage Room, Bathroom 1, Bathroom 2, Bathroom 3, Primary Bathroom, Screened Porch
Basement Walkout Stairs
Interior
Interior Features Butlers Pantry, Breakfast Area, Carpet, Ceiling Fan(s), Combination Kitchen/Living, Dining Area, Family Room Off Kitchen, Floor Plan - Open, Formal/Separate Dining Room, Kitchen - Eat-In, Kitchen - Island, Wood Floors
Hot Water Natural Gas
Heating Heat Pump(s)
Cooling Central A/C
Flooring Carpet, Wood
Fireplaces Number 1
Fireplaces Type Gas/Propane
Equipment Built-In Microwave, Cooktop, Dishwasher, Disposal, Dryer, Oven - Wall, Washer
Fireplace Y
Appliance Built-In Microwave, Cooktop, Dishwasher, Disposal, Dryer, Oven - Wall, Washer
Heat Source Natural Gas
Laundry Upper Floor
Exterior
Exterior Feature Patio(s), Screened, Porch(es)
Parking Features Garage - Front Entry, Garage Door Opener
Garage Spaces 3.0
Utilities Available Natural Gas Available, Electric Available, Cable TV, Sewer Available, Water Available
Amenities Available Pool - Outdoor
Water Access N
Roof Type Shingle
Accessibility None
Porch Patio(s), Screened, Porch(es)
Attached Garage 3
Total Parking Spaces 3
Garage Y
Building
Story 3
Foundation Concrete Perimeter
Sewer Public Sewer
Water Public
Architectural Style Colonial, Traditional
Level or Stories 3
Additional Building Above Grade, Below Grade
Structure Type 9'+ Ceilings
New Construction N
Schools
Elementary Schools P.B. Smith
Middle Schools Warrenton
High Schools Kettle Run
School District Fauquier County Public Schools
Others
HOA Fee Include Common Area Maintenance,Snow Removal,Pool(s),Trash
Senior Community No
Tax ID 6994-03-4279
Ownership Fee Simple
SqFt Source Estimated
Security Features Security System
Acceptable Financing Cash, Conventional, FHA
Listing Terms Cash, Conventional, FHA
Financing Cash,Conventional,FHA
Special Listing Condition Standard

GET MORE INFORMATION
Kevin Daniel
Agent | License ID: MD - 5018787, VA - 0225274498
Agent License ID: MD - 5018787, VA - 0225274498




