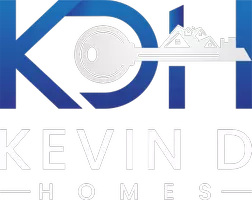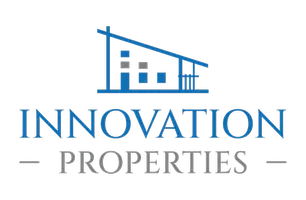UPDATED:
Key Details
Property Type Townhouse
Sub Type End of Row/Townhouse
Listing Status Active
Purchase Type For Rent
Square Footage 1,801 sqft
Subdivision Potomac Highlands
MLS Listing ID VAPW2097392
Style Colonial
Bedrooms 4
Full Baths 3
Half Baths 1
HOA Y/N Y
Abv Grd Liv Area 1,512
Year Built 2016
Lot Size 2,170 Sqft
Acres 0.05
Property Sub-Type End of Row/Townhouse
Source BRIGHT
Property Description
Location
State VA
County Prince William
Zoning R16
Direction Southwest
Rooms
Other Rooms Bedroom 2, In-Law/auPair/Suite, Loft, Bathroom 2
Main Level Bedrooms 1
Interior
Interior Features Additional Stairway, Bathroom - Walk-In Shower, Built-Ins, Carpet, Cedar Closet(s), Combination Kitchen/Living, Combination Kitchen/Dining, Crown Moldings, Kitchen - Eat-In, Kitchen - Island, Pantry, Walk-in Closet(s), Wet/Dry Bar, Wood Floors
Hot Water Electric
Heating Forced Air
Cooling Central A/C
Flooring Ceramic Tile, Hardwood, Carpet
Equipment Dishwasher, Disposal, Dryer, Energy Efficient Appliances, Microwave, Oven - Single, Oven/Range - Electric, Refrigerator, Stainless Steel Appliances, Stove, Washer
Furnishings No
Fireplace N
Window Features Screens
Appliance Dishwasher, Disposal, Dryer, Energy Efficient Appliances, Microwave, Oven - Single, Oven/Range - Electric, Refrigerator, Stainless Steel Appliances, Stove, Washer
Heat Source Natural Gas
Laundry Dryer In Unit, Washer In Unit
Exterior
Exterior Feature Deck(s)
Parking Features Garage - Rear Entry, Inside Access
Garage Spaces 1.0
Utilities Available Water Available, Sewer Available, Natural Gas Available, Electric Available, Cable TV Available, Phone Available
Amenities Available Pool - Outdoor
Water Access N
Roof Type Shake,Shingle
Accessibility None
Porch Deck(s)
Attached Garage 1
Total Parking Spaces 1
Garage Y
Building
Lot Description Cleared, Rear Yard
Story 4
Foundation Other
Sewer Public Sewer
Water Public
Architectural Style Colonial
Level or Stories 4
Additional Building Above Grade, Below Grade
Structure Type 9'+ Ceilings,2 Story Ceilings
New Construction N
Schools
High Schools Forest Park
School District Prince William County Public Schools
Others
Pets Allowed Y
HOA Fee Include Ext Bldg Maint,Management,Snow Removal,Trash
Senior Community No
Tax ID 8188-47-7699.01
Ownership Other
SqFt Source Estimated
Miscellaneous None
Security Features Smoke Detector
Horse Property N
Pets Allowed Case by Case Basis

GET MORE INFORMATION
Kevin Daniel
Agent | License ID: MD - 5018787, VA - 0225274498
Agent License ID: MD - 5018787, VA - 0225274498




