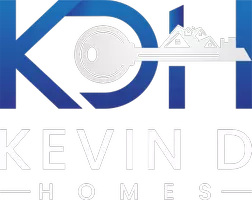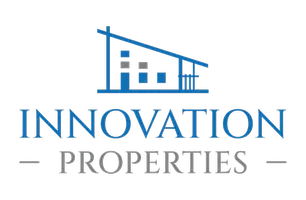OPEN HOUSE
Sat Jun 28, 11:00am - 2:00pm
UPDATED:
Key Details
Property Type Single Family Home
Sub Type Detached
Listing Status Coming Soon
Purchase Type For Sale
Square Footage 2,395 sqft
Price per Sqft $216
Subdivision Drexelwood
MLS Listing ID PABU2098450
Style Colonial
Bedrooms 4
Full Baths 2
Half Baths 1
HOA Y/N N
Abv Grd Liv Area 2,395
Year Built 1972
Available Date 2025-06-27
Annual Tax Amount $7,086
Tax Year 2025
Lot Size 8,000 Sqft
Acres 0.18
Lot Dimensions 80.00 x 100.00
Property Sub-Type Detached
Source BRIGHT
Property Description
This kitchen is a culinary dream, equipped with stainless steel appliances—including a double-door refrigerator, dishwasher, a GE Profile double oven, and natural gas cooking. You'll love the generous counter space, breakfast bar, and large pantry, all of which open into a cozy, expanded family room featuring a charming gas fireplace. A stylish powder room completes the main level.
Upstairs, the primary bedroom offers two closets and an updated en-suite bath. Three additional well-sized bedrooms share a remodeled hall bathroom featuring dual sinks and a skylight. All bedrooms boast newer six-panel doors for a fresh and cohesive look.
Between levels, you'll find a spacious laundry room with a utility sink, ample storage, and access to a walk-in attic. The gas heater and hot water heater are conveniently housed here. This home also offers an 8-year-old Lennox zoned HVAC system with 2 Honeywell programmable thermostats, ensuring even and efficient air flow and temperature control on both levels for year-round comfort. All new insulated duct used throughout the home when the system was upgraded.
Step outside to enjoy the large covered patio with skylights, perfect for relaxing or entertaining. The professionally landscaped yard adds to the home's charm.
Additional highlights include a 2 car garage, updated windows throughout, a 13-year-old roof, and a handy storage shed.
Don't miss the chance to make this wonderful home your own—schedule your showing today!
Location
State PA
County Bucks
Area Bristol Twp (10105)
Zoning R2
Interior
Hot Water Natural Gas
Heating Forced Air
Cooling Central A/C
Fireplaces Number 1
Fireplaces Type Gas/Propane
Inclusions Washer, dryer, Kitchen refrigerator and refrigerator in garage.
Equipment Built-In Microwave, Dishwasher, Dryer, Extra Refrigerator/Freezer, Oven - Double, Refrigerator, Washer
Fireplace Y
Appliance Built-In Microwave, Dishwasher, Dryer, Extra Refrigerator/Freezer, Oven - Double, Refrigerator, Washer
Heat Source Natural Gas
Exterior
Exterior Feature Patio(s), Roof
Parking Features Garage Door Opener, Inside Access
Garage Spaces 2.0
Water Access N
Roof Type Shingle
Accessibility None
Porch Patio(s), Roof
Attached Garage 2
Total Parking Spaces 2
Garage Y
Building
Story 2
Foundation Crawl Space
Sewer Public Sewer
Water Public
Architectural Style Colonial
Level or Stories 2
Additional Building Above Grade, Below Grade
New Construction N
Schools
School District Bristol Township
Others
Senior Community No
Tax ID 05-047-104
Ownership Fee Simple
SqFt Source Assessor
Acceptable Financing Cash, Conventional, FHA, VA
Listing Terms Cash, Conventional, FHA, VA
Financing Cash,Conventional,FHA,VA
Special Listing Condition Standard



