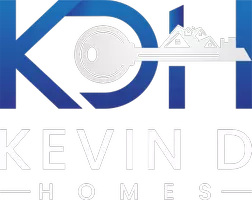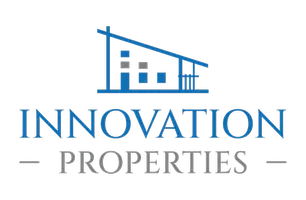UPDATED:
Key Details
Property Type Single Family Home
Sub Type Detached
Listing Status Coming Soon
Purchase Type For Sale
Square Footage 3,304 sqft
Price per Sqft $136
Subdivision None Available
MLS Listing ID MDCR2027096
Style Colonial
Bedrooms 4
Full Baths 4
HOA Y/N N
Abv Grd Liv Area 3,304
Year Built 1900
Available Date 2025-06-19
Annual Tax Amount $7,187
Tax Year 2024
Lot Size 0.271 Acres
Acres 0.27
Property Sub-Type Detached
Source BRIGHT
Property Description
Location
State MD
County Carroll
Zoning R-750
Rooms
Other Rooms Living Room, Dining Room, Primary Bedroom, Sitting Room, Bedroom 2, Bedroom 3, Bedroom 4, Kitchen, Basement, Foyer, Breakfast Room, Attic, Primary Bathroom, Full Bath, Screened Porch
Basement Outside Entrance, Sump Pump, Full, Interior Access
Main Level Bedrooms 1
Interior
Interior Features Attic, Breakfast Area, Butlers Pantry, 2nd Kitchen, Kitchen - Gourmet, Dining Area, Kitchen - Eat-In, Primary Bath(s), Built-Ins, Crown Moldings, Double/Dual Staircase, Window Treatments, Entry Level Bedroom, Upgraded Countertops, Wood Floors, WhirlPool/HotTub, Floor Plan - Traditional, Additional Stairway, Bathroom - Soaking Tub, Bathroom - Walk-In Shower, Carpet, Ceiling Fan(s), Formal/Separate Dining Room, Walk-in Closet(s)
Hot Water Natural Gas
Heating Hot Water, Radiator
Cooling Ceiling Fan(s), Window Unit(s)
Flooring Solid Hardwood, Ceramic Tile, Carpet
Fireplaces Number 3
Fireplaces Type Gas/Propane, Mantel(s)
Equipment Cooktop, Dishwasher, Disposal, Exhaust Fan, Microwave, Oven - Double, Oven - Wall, Refrigerator, Washer - Front Loading, Built-In Microwave, Dryer, Freezer, Washer, Water Heater
Fireplace Y
Window Features Wood Frame,Storm,Screens
Appliance Cooktop, Dishwasher, Disposal, Exhaust Fan, Microwave, Oven - Double, Oven - Wall, Refrigerator, Washer - Front Loading, Built-In Microwave, Dryer, Freezer, Washer, Water Heater
Heat Source Natural Gas
Exterior
Exterior Feature Patio(s), Enclosed, Screened, Porch(es)
Parking Features Garage Door Opener, Garage - Rear Entry, Additional Storage Area, Garage - Front Entry
Garage Spaces 5.0
Fence Partially
Water Access N
Roof Type Architectural Shingle,Asphalt
Accessibility None
Porch Patio(s), Enclosed, Screened, Porch(es)
Road Frontage City/County
Total Parking Spaces 5
Garage Y
Building
Lot Description Backs - Open Common Area, Private, Landscaping, Backs - Parkland
Story 3
Foundation Slab, Other
Sewer Public Sewer
Water Public
Architectural Style Colonial
Level or Stories 3
Additional Building Above Grade, Below Grade
Structure Type 9'+ Ceilings
New Construction N
Schools
Elementary Schools William Winchester
Middle Schools West
High Schools Winters Mill
School District Carroll County Public Schools
Others
Senior Community No
Tax ID 0707061242
Ownership Fee Simple
SqFt Source Assessor
Special Listing Condition Standard





