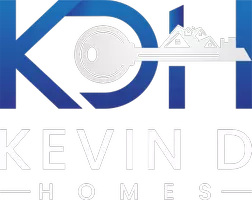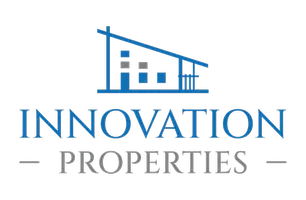OPEN HOUSE
Sat May 31, 12:00pm - 3:00pm
UPDATED:
Key Details
Property Type Single Family Home
Sub Type Detached
Listing Status Coming Soon
Purchase Type For Sale
Square Footage 4,668 sqft
Price per Sqft $155
Subdivision Austin Ridge
MLS Listing ID VAST2039122
Style Colonial
Bedrooms 5
Full Baths 3
Half Baths 1
HOA Fees $89/mo
HOA Y/N Y
Abv Grd Liv Area 3,068
Year Built 2000
Available Date 2025-05-30
Annual Tax Amount $5,888
Tax Year 2024
Lot Size 0.930 Acres
Acres 0.93
Property Sub-Type Detached
Source BRIGHT
Property Description
Location
State VA
County Stafford
Zoning PD1
Rooms
Basement Outside Entrance, Rear Entrance, Fully Finished
Interior
Interior Features Attic, Dining Area, Crown Moldings, Primary Bath(s), Wet/Dry Bar, Wood Floors, Bathroom - Walk-In Shower, Bathroom - Soaking Tub, Walk-in Closet(s), Wine Storage
Hot Water Natural Gas
Heating Forced Air
Cooling Central A/C
Flooring Hardwood, Marble, Luxury Vinyl Plank
Fireplaces Number 1
Fireplaces Type Gas/Propane, Fireplace - Glass Doors
Equipment Dishwasher, Disposal, Dryer, Exhaust Fan, Icemaker, Refrigerator, Washer, Built-In Microwave, Energy Efficient Appliances, Oven/Range - Gas, Stainless Steel Appliances, Water Heater - High-Efficiency
Fireplace Y
Window Features Energy Efficient
Appliance Dishwasher, Disposal, Dryer, Exhaust Fan, Icemaker, Refrigerator, Washer, Built-In Microwave, Energy Efficient Appliances, Oven/Range - Gas, Stainless Steel Appliances, Water Heater - High-Efficiency
Heat Source Natural Gas
Exterior
Exterior Feature Deck(s), Porch(es), Screened
Parking Features Garage - Front Entry, Inside Access, Additional Storage Area
Garage Spaces 4.0
Amenities Available Basketball Courts, Community Center, Pool - Outdoor, Pool Mem Avail, Tennis Courts, Tot Lots/Playground
Water Access N
View Trees/Woods
Roof Type Asphalt
Accessibility >84\" Garage Door, 2+ Access Exits
Porch Deck(s), Porch(es), Screened
Attached Garage 2
Total Parking Spaces 4
Garage Y
Building
Lot Description Private, Trees/Wooded, Landscaping, Front Yard, Rear Yard, SideYard(s), No Thru Street
Story 3
Foundation Block, Slab
Sewer Public Sewer
Water Public
Architectural Style Colonial
Level or Stories 3
Additional Building Above Grade, Below Grade
Structure Type 9'+ Ceilings,Vaulted Ceilings
New Construction N
Schools
Elementary Schools Anthony Burns
Middle Schools Rodney Thompson
High Schools Colonial Forge
School District Stafford County Public Schools
Others
HOA Fee Include Common Area Maintenance,Management,Pool(s),Snow Removal,Trash
Senior Community No
Tax ID 29C 4C 397
Ownership Fee Simple
SqFt Source Estimated
Acceptable Financing Cash, Conventional, VA, USDA, FHA
Listing Terms Cash, Conventional, VA, USDA, FHA
Financing Cash,Conventional,VA,USDA,FHA
Special Listing Condition Standard



