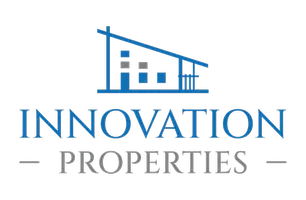UPDATED:
Key Details
Property Type Townhouse
Sub Type End of Row/Townhouse
Listing Status Coming Soon
Purchase Type For Sale
Square Footage 1,986 sqft
Price per Sqft $234
Subdivision Piney Orchard
MLS Listing ID MDAA2114872
Style Colonial
Bedrooms 3
Full Baths 2
Half Baths 1
HOA Fees $197/qua
HOA Y/N Y
Abv Grd Liv Area 1,391
Originating Board BRIGHT
Year Built 1996
Available Date 2025-05-23
Annual Tax Amount $4,335
Tax Year 2024
Lot Size 2,000 Sqft
Acres 0.05
Property Sub-Type End of Row/Townhouse
Property Description
This beautifully positioned home offers a peaceful setting perfect for summer barbecues, fall firepits, or simply relaxing with a morning coffee on your private deck surrounded by nature. Located directly across from the tot-lot and just a short stroll to Food Lion and local shops, this home blends suburban serenity with everyday convenience.
Inside, you'll find three finished levels of flexible living space, starting with an open-concept main floor featuring hardwoods, a bright and airy living room, and a spacious dining area that opens directly to the tree-lined backyard. The expansive kitchen layout includes a center island and a sunny breakfast nook that sits perfectly in the rear bump-out — ideal for casual meals or homework sessions with a view.
Upstairs, the owner's suite feels like a retreat, complete with vaulted ceilings, a walk-in closet, and an en suite bath. Two additional bedrooms and a full hall bath round out the upper level. The finished lower level offers even more space — with a cozy fireplace in the rec room, a half bath, dedicated laundry area, and smart storage solutions throughout.
Enjoy all that Piney Orchard has to offer, including indoor and outdoor pools, fitness center, tennis courts, miles of walking trails, playgrounds, and a community lake. Commuters will love the proximity to Fort Meade, the MARC train, and easy access to major routes like 97, 32, 50, 295, and 95.
This is more than a home — it's a lifestyle.
Schedule your tour today and see what makes this one so special.
Location
State MD
County Anne Arundel
Zoning R15
Rooms
Basement Fully Finished
Interior
Hot Water Natural Gas
Heating Forced Air
Cooling Central A/C
Fireplaces Number 1
Fireplace Y
Heat Source Natural Gas
Exterior
Garage Spaces 2.0
Water Access N
Accessibility None
Total Parking Spaces 2
Garage N
Building
Story 3
Foundation Slab
Sewer Public Sewer
Water Public
Architectural Style Colonial
Level or Stories 3
Additional Building Above Grade, Below Grade
New Construction N
Schools
Elementary Schools Piney Orchard
School District Anne Arundel County Public Schools
Others
Senior Community No
Tax ID 020457190087733
Ownership Fee Simple
SqFt Source Assessor
Special Listing Condition Standard





